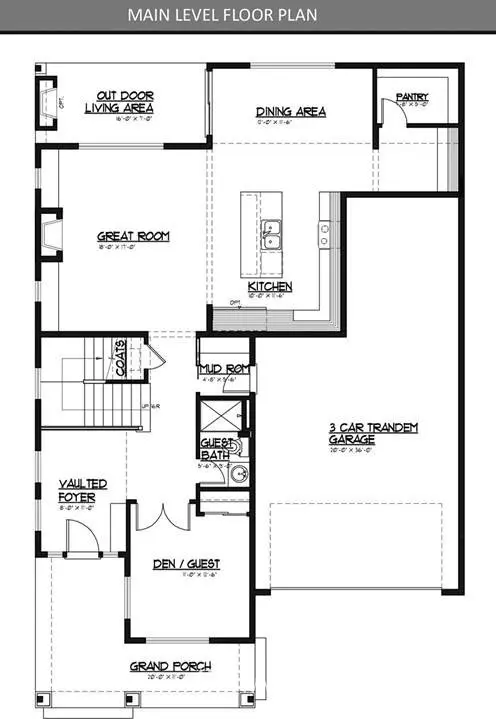Bought with John L. Scott, Inc.
$924,950
$924,950
For more information regarding the value of a property, please contact us for a free consultation.
4 Beds
3.5 Baths
3,234 SqFt
SOLD DATE : 01/17/2023
Key Details
Sold Price $924,950
Property Type Single Family Home
Sub Type Residential
Listing Status Sold
Purchase Type For Sale
Square Footage 3,234 sqft
Price per Sqft $286
Subdivision Shaw Road
MLS Listing ID 1908346
Sold Date 01/17/23
Style 15 - Multi Level
Bedrooms 4
Full Baths 2
Construction Status Presale
HOA Fees $77/mo
Year Built 2022
Lot Size 7,761 Sqft
Property Description
Don't wait! JK Monarch's luxury home community, Sully's Glen, located in desirable Puyallup. These homes offer the newest & greatest in design, style & technology with modernized colors & decor for complete comfort & livability. This unique NW Contemporary 3 story plan on Lot 1 offers open concept living w/exquisite finishes including a guest bedroom/den on main floor and 3/4 bath, a covered rear deck off the kitchen, a spacious master suite with 5 piece bath, a must see huge bonus room & 3/4 bath on the 3rd flr. Suburban living in the heart of Puyallup. Minutes from restaurants, entertainment, shopping, medical facilities & all major freeway arterial's. Photos are NOT of actual floor plan & may contain upgrades not available in this home.
Location
State WA
County Pierce
Area 86 - Puyallup
Rooms
Basement None
Interior
Interior Features Forced Air, Heat Pump, Ceramic Tile, Wall to Wall Carpet, Bath Off Primary, Double Pane/Storm Window, Dining Room, French Doors, Vaulted Ceiling(s), Walk-In Closet(s), Walk-In Pantry, Water Heater
Flooring Ceramic Tile, Engineered Hardwood, Vinyl, Carpet
Fireplaces Number 1
Fireplaces Type Gas
Fireplace true
Appliance Dishwasher, Disposal, Microwave, Stove/Range
Exterior
Exterior Feature Stone, Wood Products
Garage Spaces 3.0
Community Features CCRs
Amenities Available Cable TV, Deck, Fenced-Partially, Gas Available
View Y/N Yes
View Mountain(s), Territorial
Roof Type Composition
Garage Yes
Building
Lot Description Corner Lot, Curbs, Dead End Street, Paved, Sidewalk
Story Multi/Split
Builder Name JK Monanch, LLC
Sewer Sewer Connected
Water Public
Architectural Style Northwest Contemporary
New Construction Yes
Construction Status Presale
Schools
Elementary Schools Wildwood Elem
Middle Schools Ferrucci Jnr High
High Schools Emerald Ridge High
School District Puyallup
Others
Senior Community No
Acceptable Financing Cash Out, Conventional, FHA, VA Loan
Listing Terms Cash Out, Conventional, FHA, VA Loan
Read Less Info
Want to know what your home might be worth? Contact us for a FREE valuation!

Our team is ready to help you sell your home for the highest possible price ASAP

"Three Trees" icon indicates a listing provided courtesy of NWMLS.
GET MORE INFORMATION







